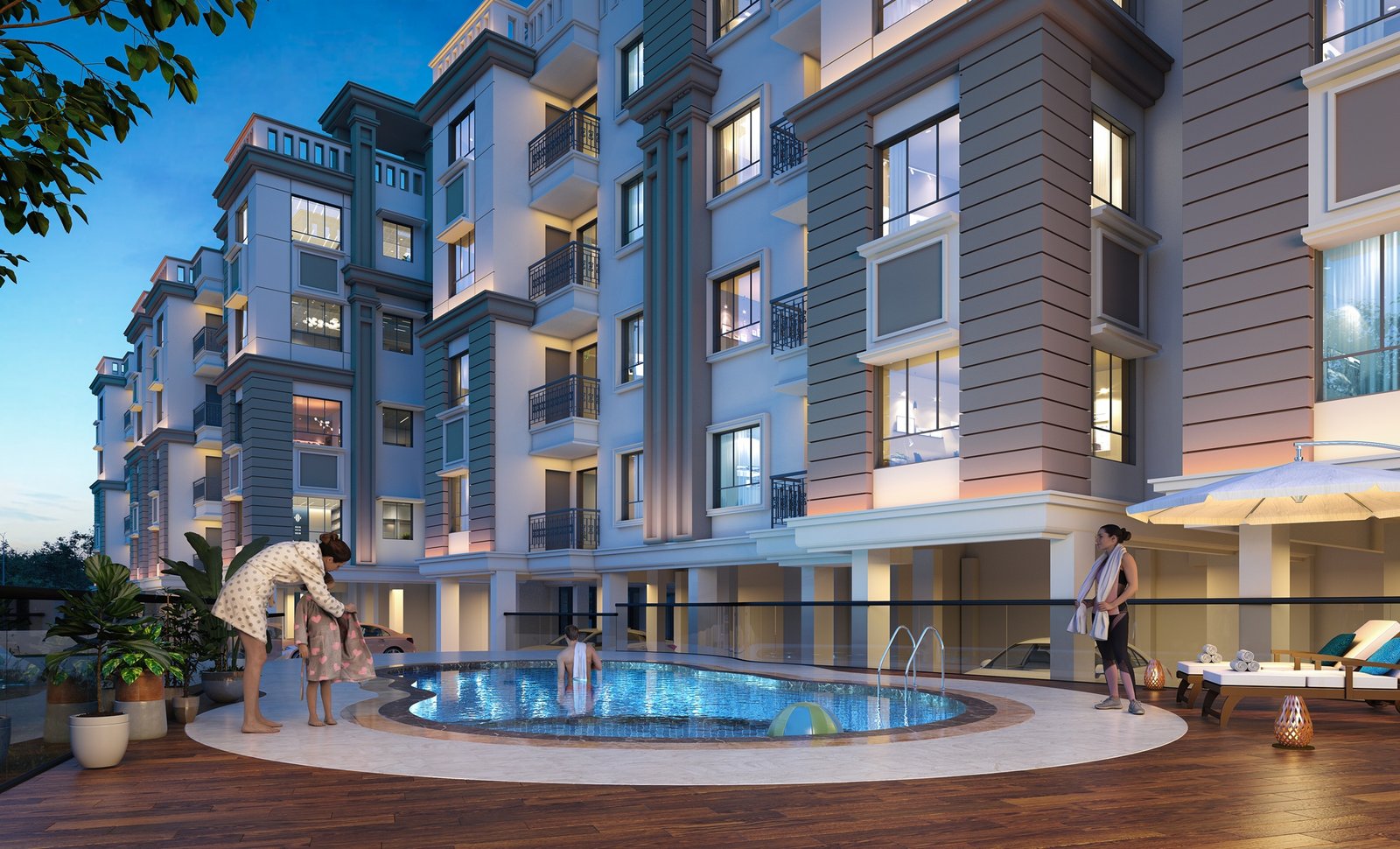
THE ECO PALACE NEWTOWN
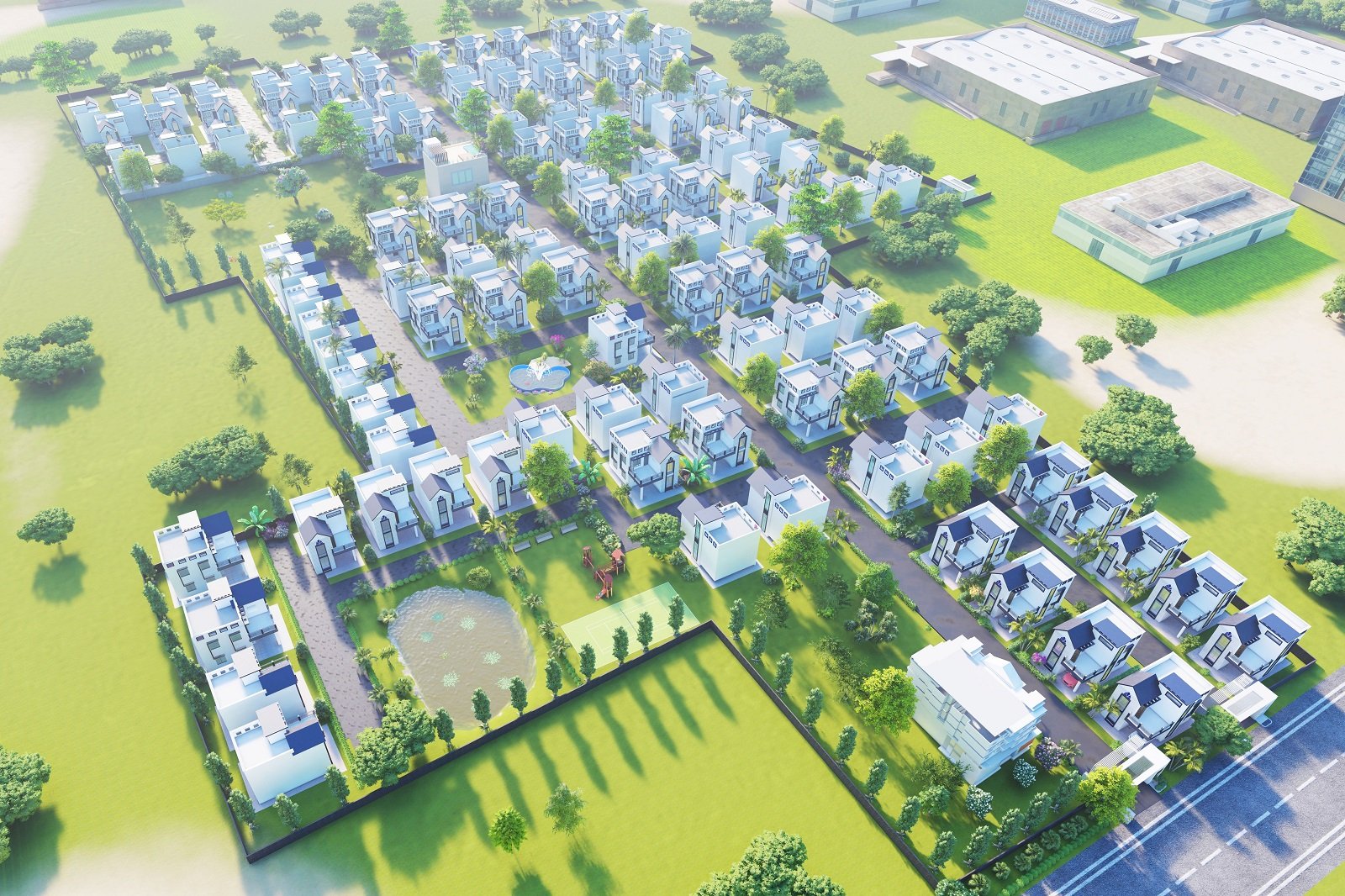
ECO VILLAGE NEWTOWN
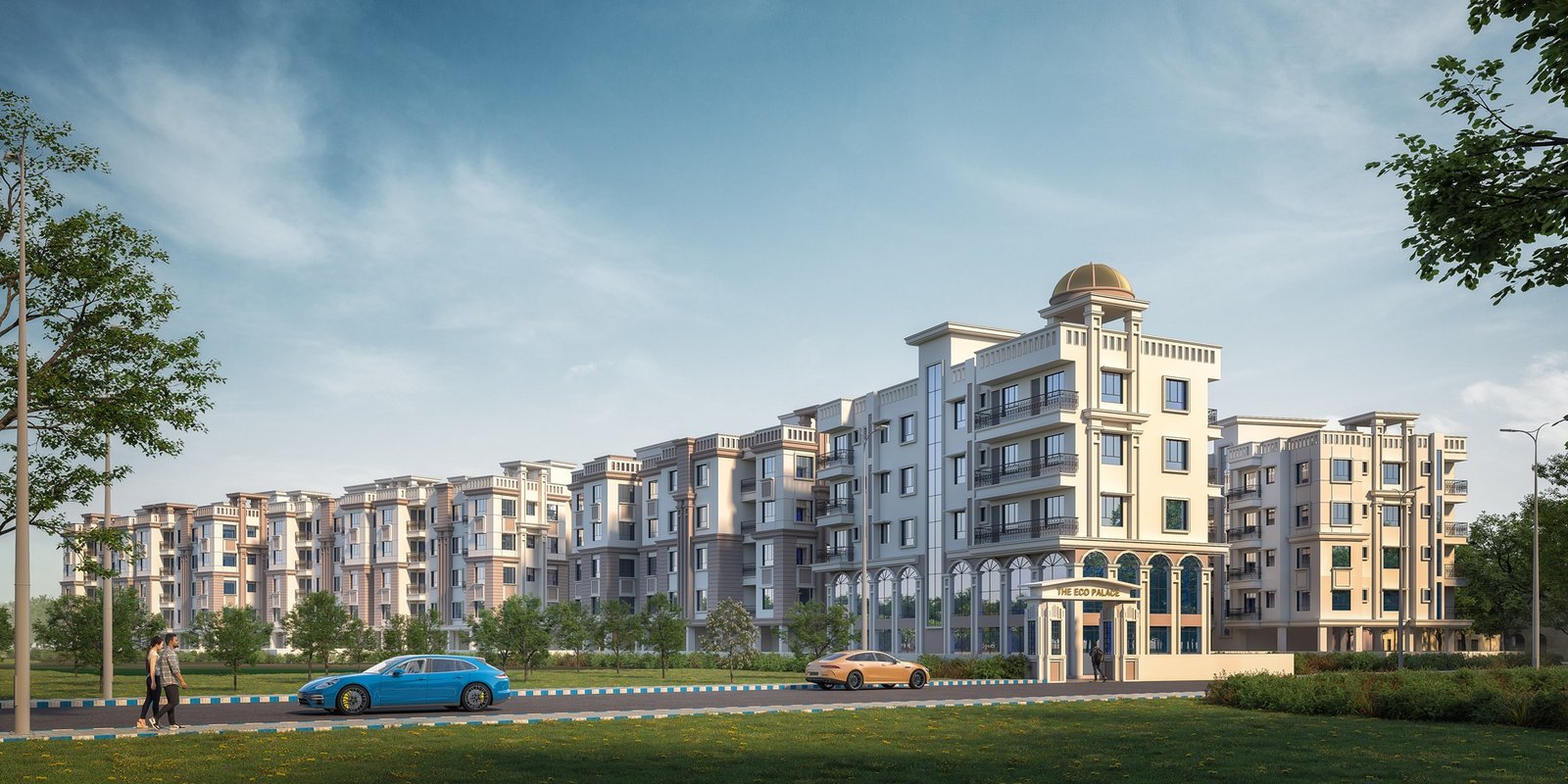
THE ECO PALACE, NEWTOWN
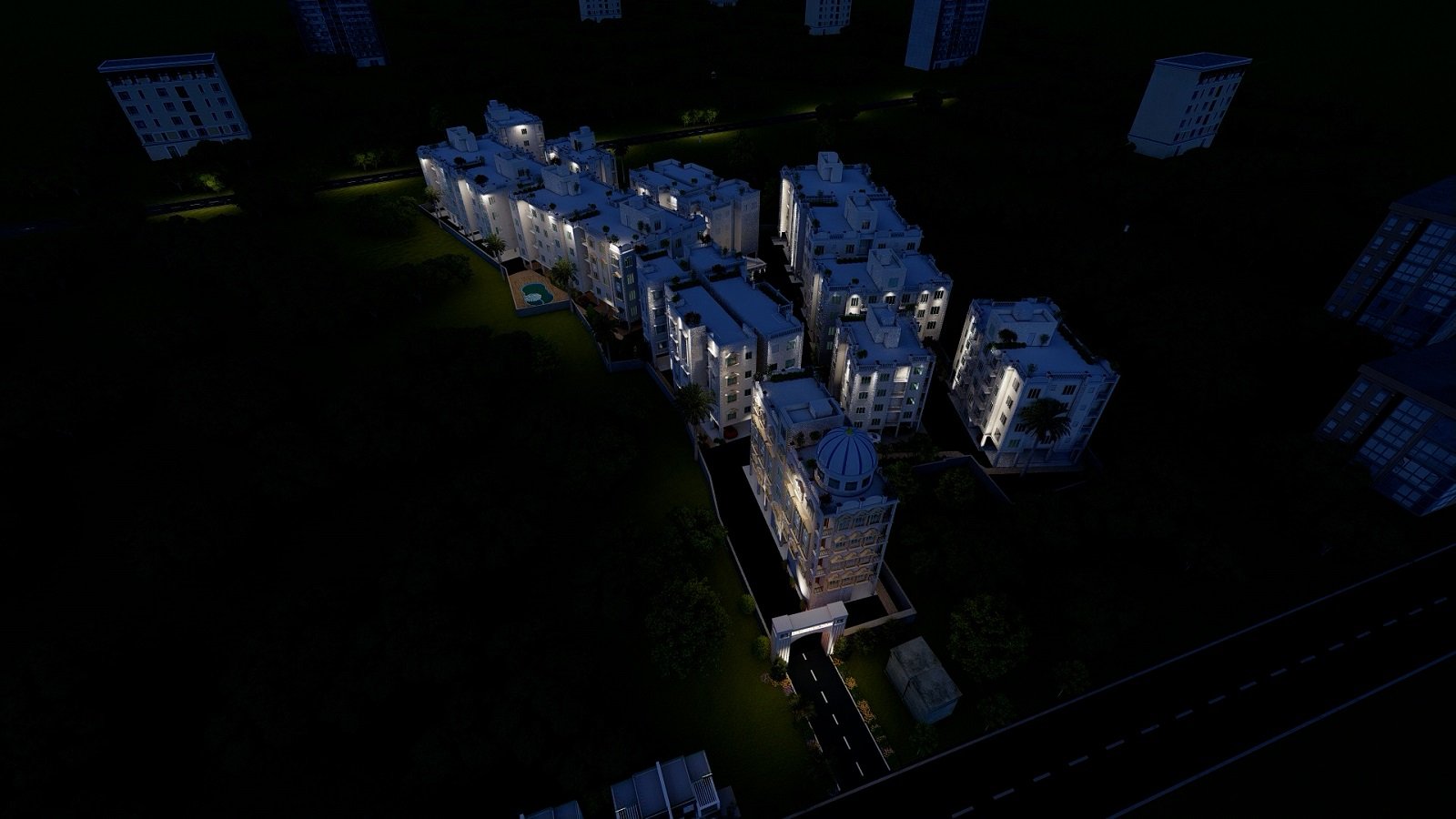
THE ECO PALACE, NEWTOWN

ECO TOWER, NEWTOWN
Our Projects.
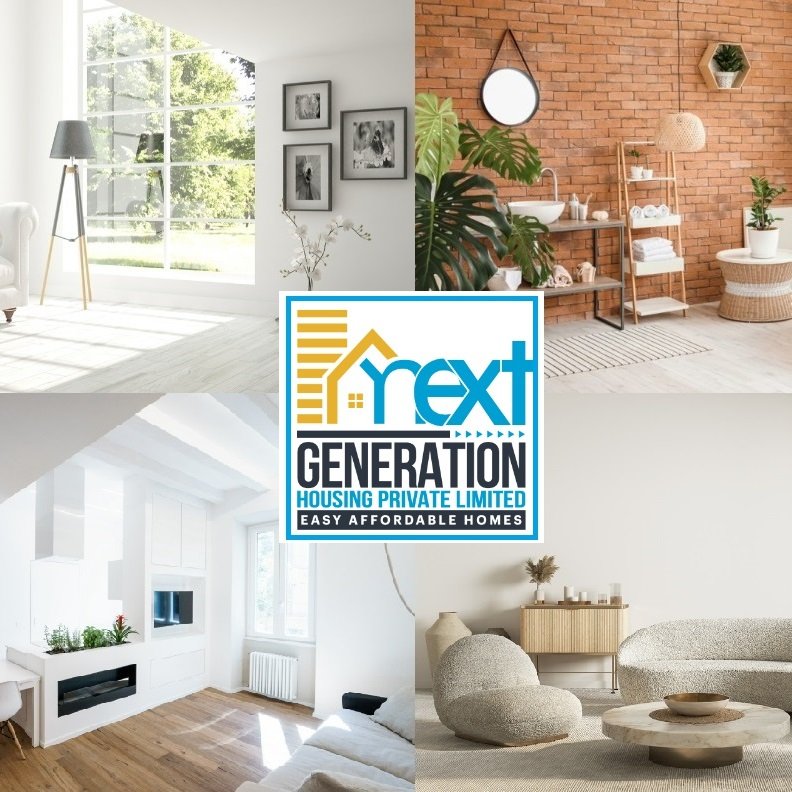
THE ECO PALACE, NEWTOWN .
THE ECO PALACE YOUR NEW HOME . New Exceptional Lifestyle.
AMENITIES
FACILITIES
INTRODUCTION
This report will demonstrate how the landscape proposals will work with the architectural solution in creating a wonderful new living space for the future residents to enjoy in their daily lives. Furthermore the landscape proposal for this new prestigious development will enhance the quality of this key area of Upton Park.
The landscape scheme together with the architectural proposal by Proun Architects will create a stunning new residential block and new outdoor spaces for the future residents will to enjoy, which we anticipate being well used throughout each season. The report is structured as follows:
Discover Featured Locations
Lorem ipsum dolor sit amet, consectetur adipiscing elit. Vestibulum at fermentum felis.
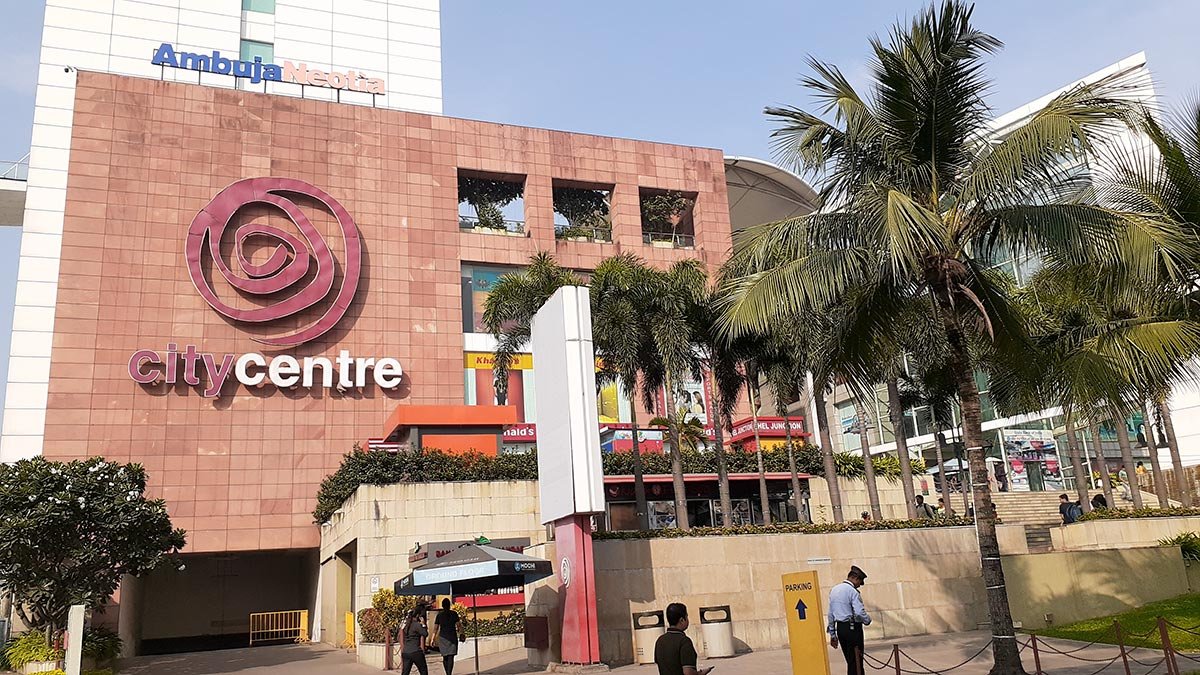
Featured Properties
Lorem ipsum dolor sit amet, consectetur adipiscing elit. Vestibulum at fermentum felis.

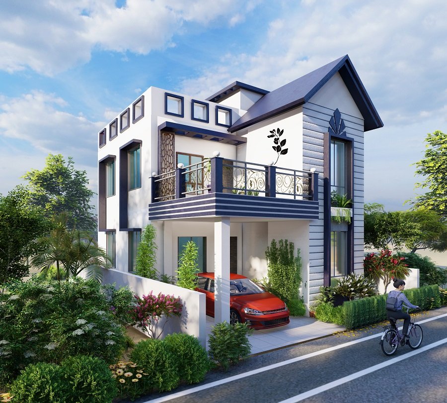
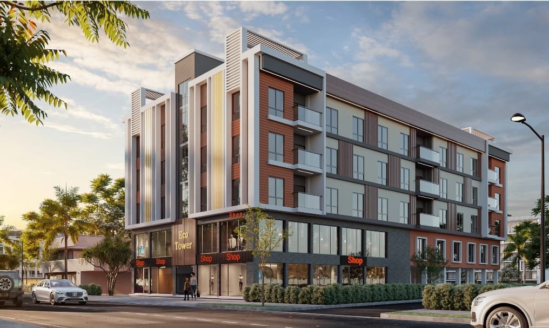
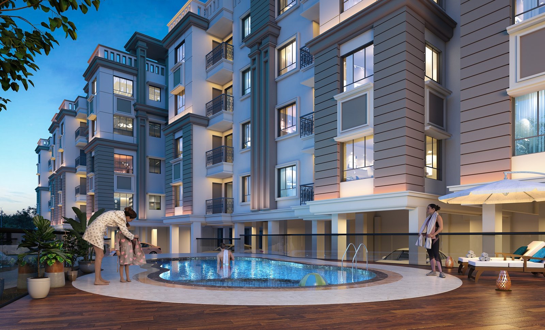
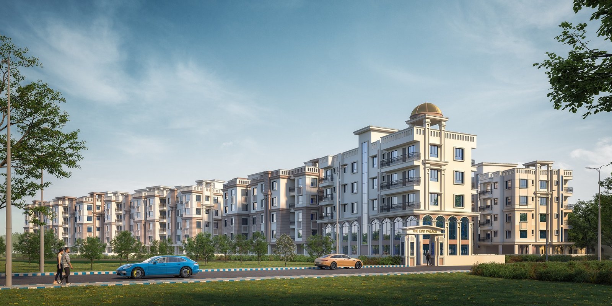
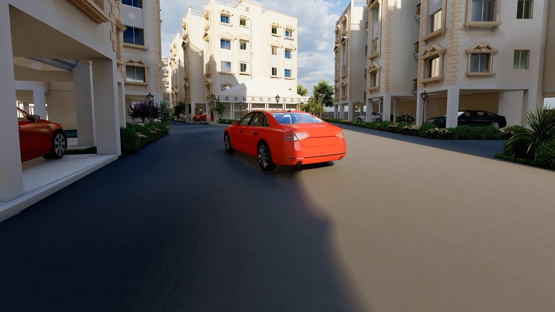
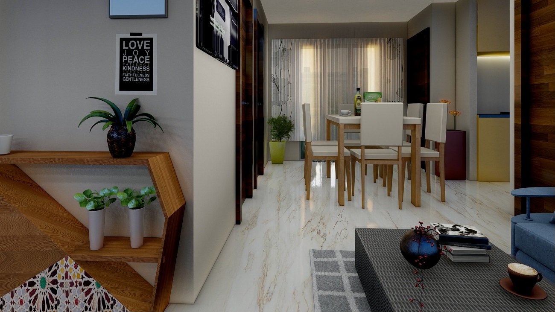
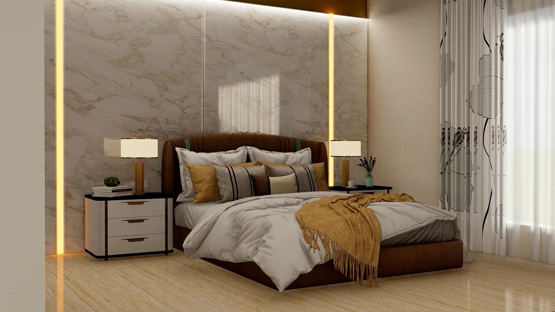
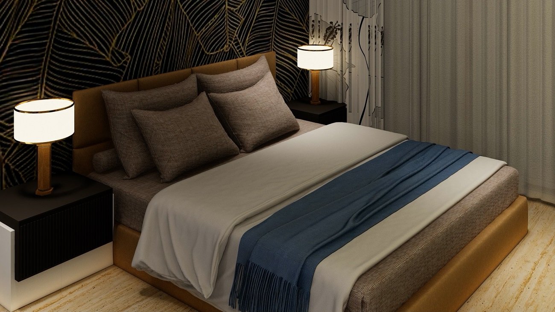
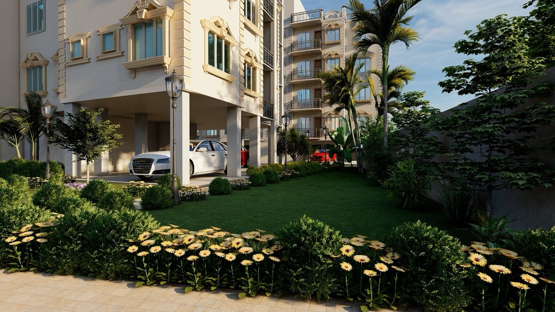
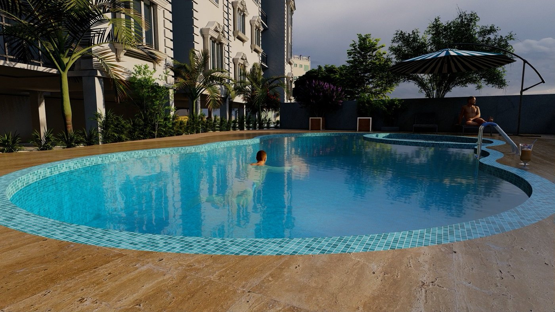
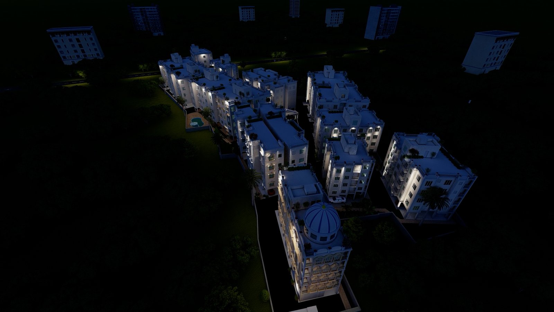
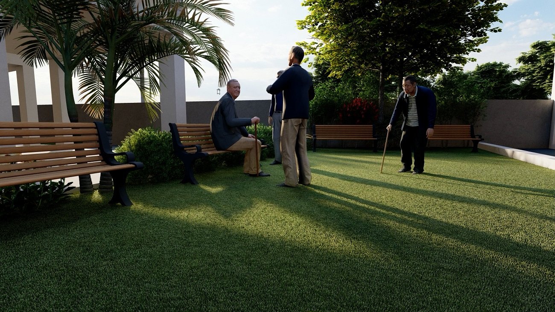
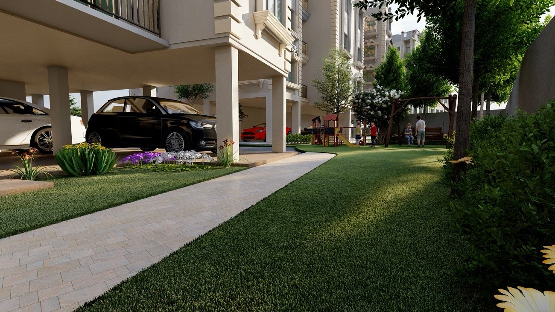

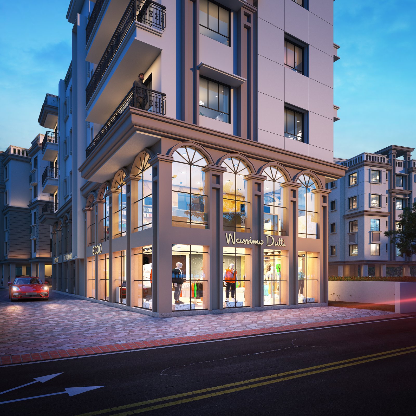
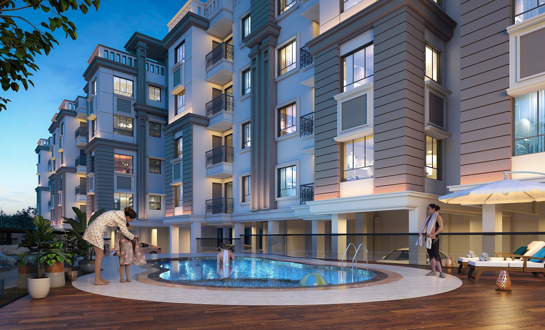
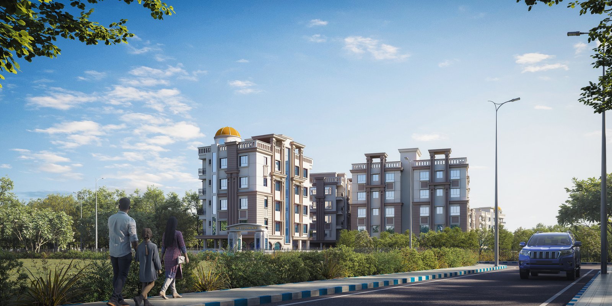
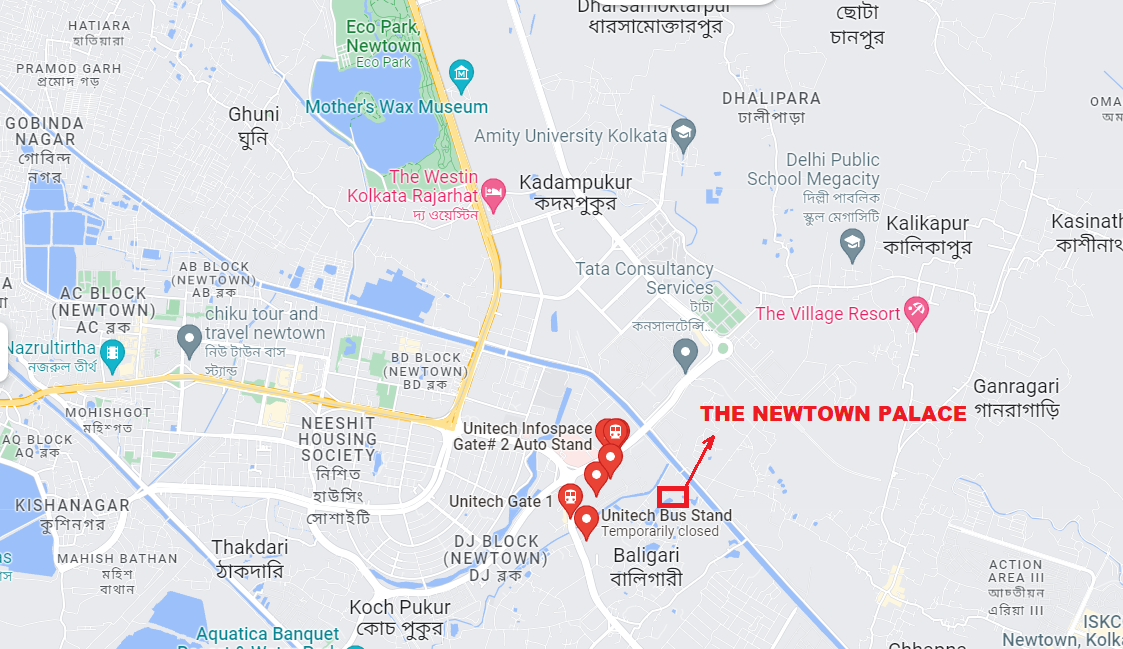
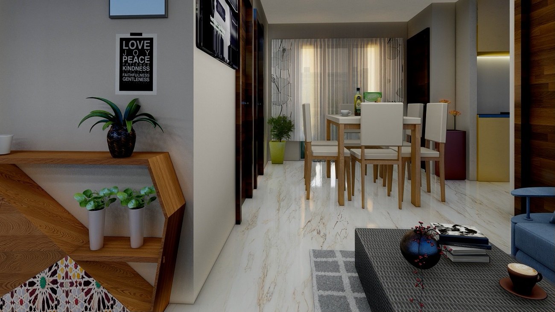
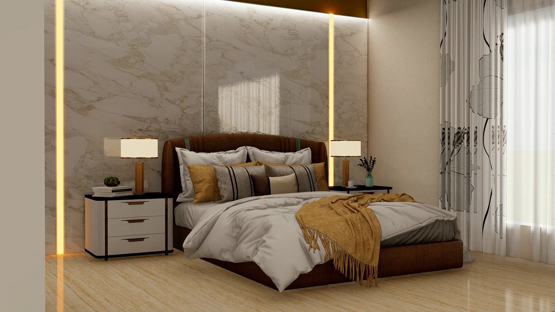
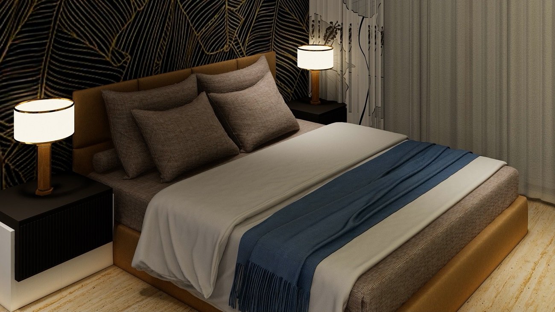
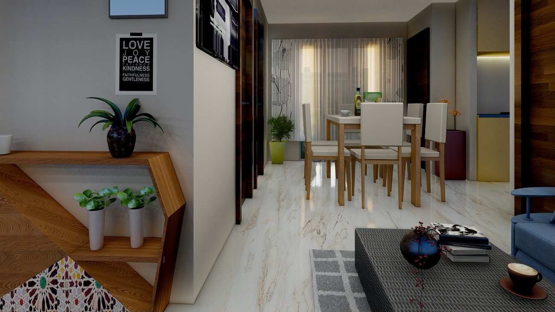
.jpg)