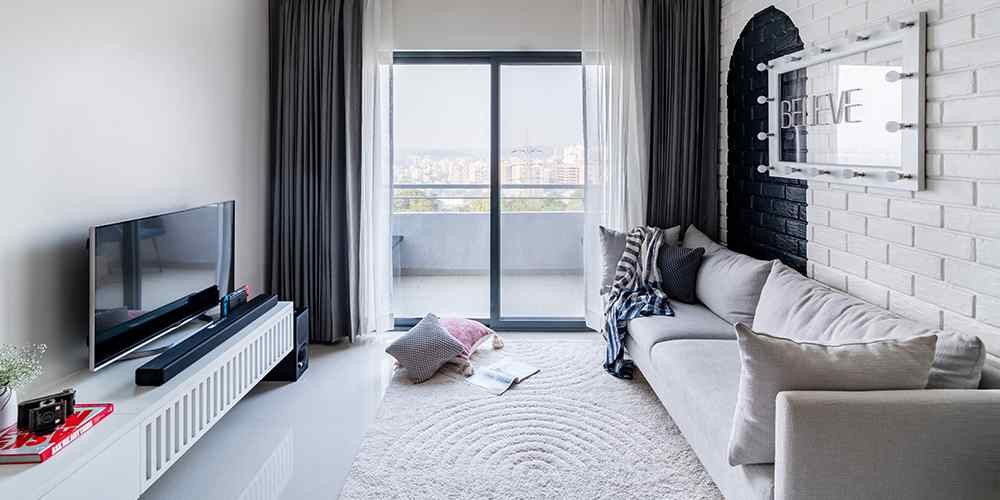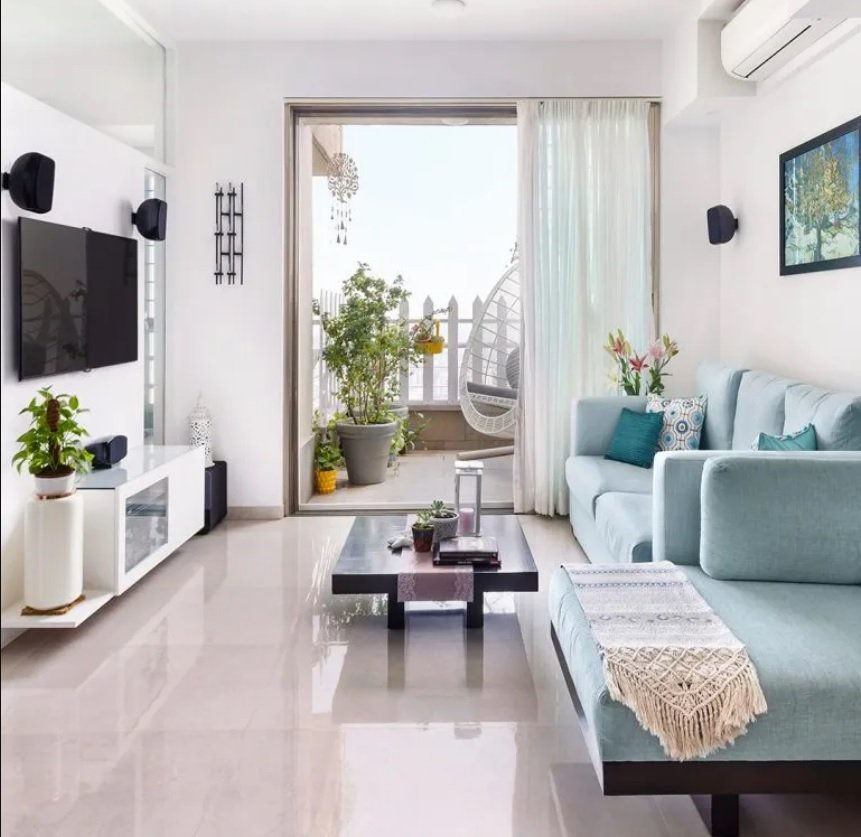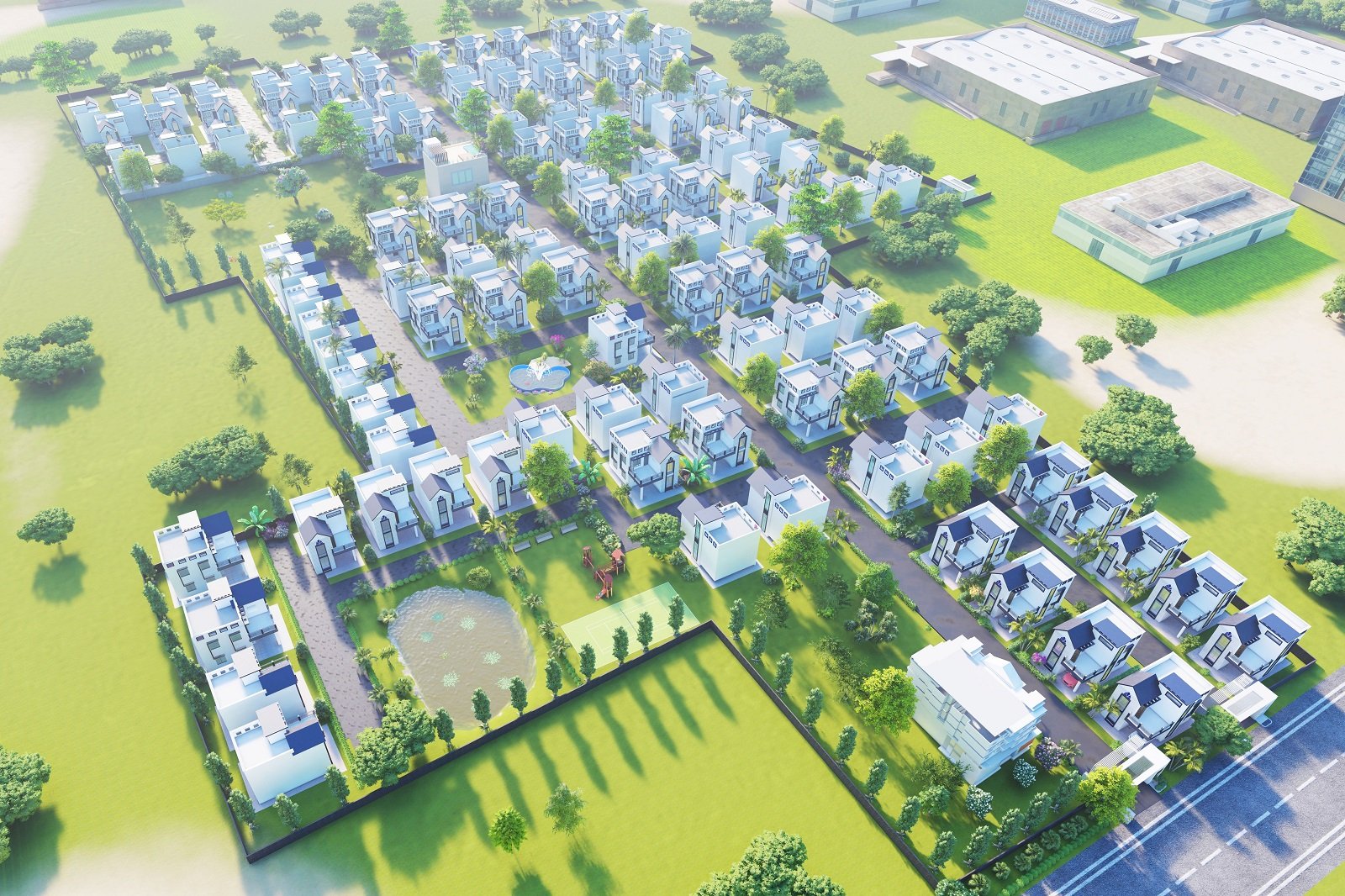
ECO SMART VILLAGE,NEWTOWN
Design Principles
Analysis of the Site
Landscape Design
Landscape Strategy
Amenity and Play Strategy

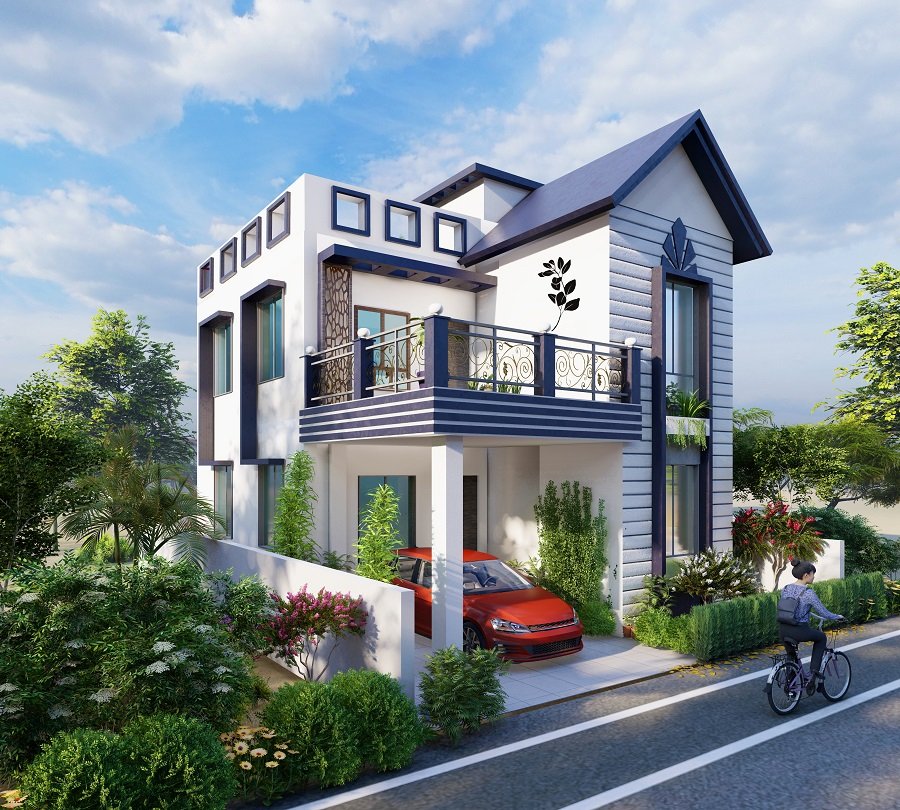
NEWTOWN ECO SMART VILLAGE YOUR NEW HOME . New Exceptional Lifestyle.
AMENITIES
FACILITIES
BETTER PLACE FOR BETTER LIFE
ECO VILLAGE is an EASY, AFFORDABLE, and RELIABLE home solution initiated by a group of young professionals to build up a healthy community of light minded people for our next generation. It is made of 150 Villas located at Newtown, Rajarhat. Near DPS Megacity School and Aliah University
3BHK DUPLEX VILLA
1200 SQ.FT.(APPROX)
3 BEDROOMS
LIVING/DRAWING
3 TOILETS
1 Private Car parking
KITCHEN
Big Open Terrace.
PAYMENT SCHEDULED
1st Payment : 37% of total amount i.e. 19-20 Lacs GST Applicable
Includes:
a) Land Cost
b) Registration of Land
c) Mutation of land
d) Conversion of Land to bastu
e) Plan sanction of Villa
f) Initial Road construction
g) MISC
Rest Payment: In 2.5 years according to stages of construction of Villa and Common Areas like Road, all amenities

4BHK DUPLEX VILLA
1540 SQ.FT.(APPROX)
4 BEDROOMS
LIVING/DRAWING
3 TOILETS
1 Private Car parking
KITCHEN
Big Open Terrace.
PAYMENT SCHEDULED
1st Payment : 37% of total amount i.e. 24-25 Lacs GST Applicable
Includes:
a) Land Cost
b) Registration of Land
c) Mutation of land
d) Conversion of Land to bastu
e) Plan sanction of Villa
f) Initial Road construction
g) MISC
Rest Payment: In 2.5 years according to stages of construction of Villa and Common Areas like Road, all amenities

Featured Properties
Find here more Interior and flat details view .
Specification
Belows you will find the specification for NEWTOWN PALACE. This includes general specifications about your new home, as well as more specific sections such as the Kitchen or Bathroom area.
- Amtico Spacia 'Sun Bleached Oak' flooring to kitchen/living/dining area and hall, including store cupboard (Boulevard Grey floor tiling to separate kitchens)
- Standard hanging pendant to living/dining area and hallway
- Audio video entry phone handset
- TV/FM/SAT/Telephone socket to living area with playback connection to master bedroom
- Wall mounted stainless steel light fittings to all external balconies/terraces and private amenity spaces
- KAmtico Spacia 'Sun Bleached Oak' flooring to kitchen/living/dining area and hall, including store cupboard (Boulevard Grey floor tiling to separate kitchens)
- Standard hanging pendant to living/dining area and hallway
- Audio video entry phone handset
- TV/FM/SAT/Telephone socket to living area with playback connection to master bedroom
- Wall mounted stainless steel light fittings to all external balconies/terraces and private amenity spaces
- BAmtico Spacia 'Sun Bleached Oak' flooring to kitchen/living/dining area and hall, including store cupboard (Boulevard Grey floor tiling to separate kitchens)
- Standard hanging pendant to living/dining area and hallway
- Audio video entry phone handset
- TV/FM/SAT/Telephone socket to living area with playback connection to master bedroom
- Wall mounted stainless steel light fittings to all external balconies/terraces and private amenity spaces
- BEDAmtico Spacia 'Sun Bleached Oak' flooring to kitchen/living/dining area and hall, including store cupboard (Boulevard Grey floor tiling to separate kitchens)
- Standard hanging pendant to living/dining area and hallway
- Audio video entry phone handset
- TV/FM/SAT/Telephone socket to living area with playback connection to master bedroom
- Wall mounted stainless steel light fittings to all external balconies/terraces and private amenity spaces
- BEDAmtico Spacia 'Sun Bleached Oak' flooring to kitchen/living/dining area and hall, including store cupboard (Boulevard Grey floor tiling to separate kitchens)
- Standard hanging pendant to living/dining area and hallway
- Audio video entry phone handset
- TV/FM/SAT/Telephone socket to living area with playback connection to master bedroom
- Wall mounted stainless steel light fittings to all external balconies/terraces and private amenity spaces
Major location from ECO VILLAGE
Below you will find the important locations near by Airport: 13 km, NEWTOWN PALACE . Schools , Colleges , Hospitals , Mtro station , Parks , Markets and more
Metro-Station
School/College/University
Hospital
IT-Companies

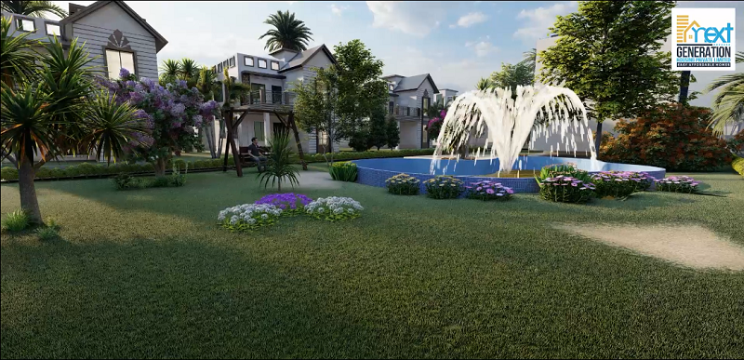
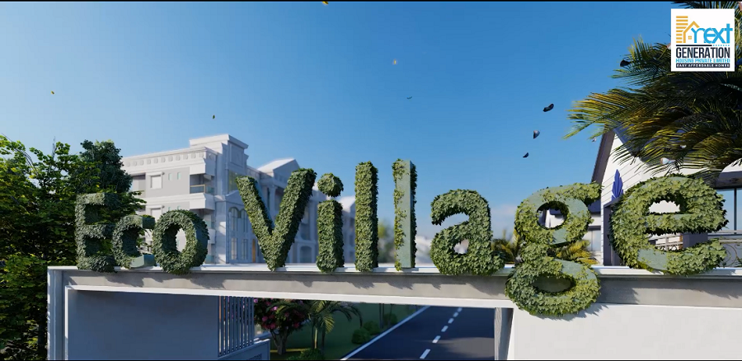
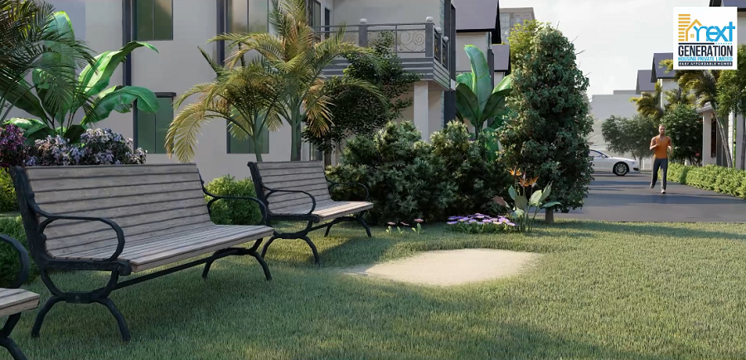
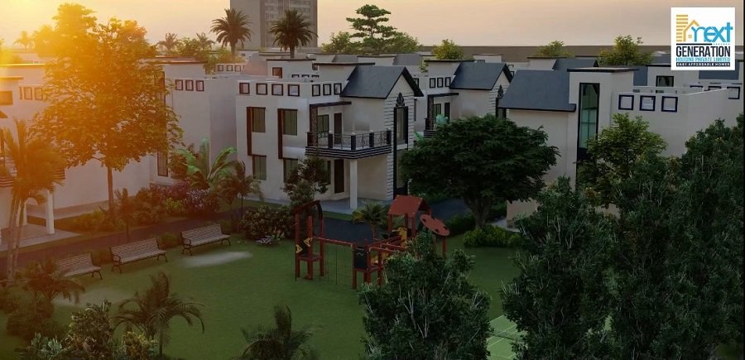
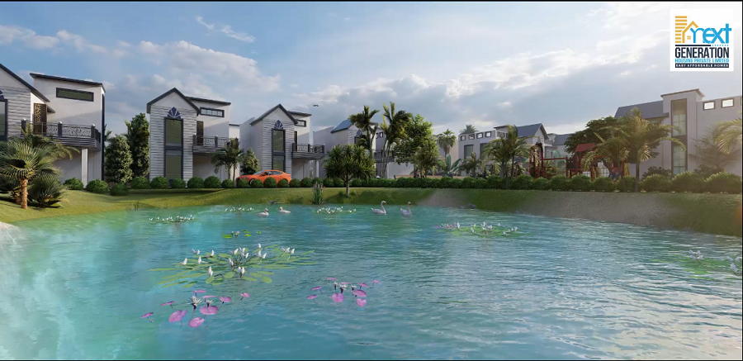
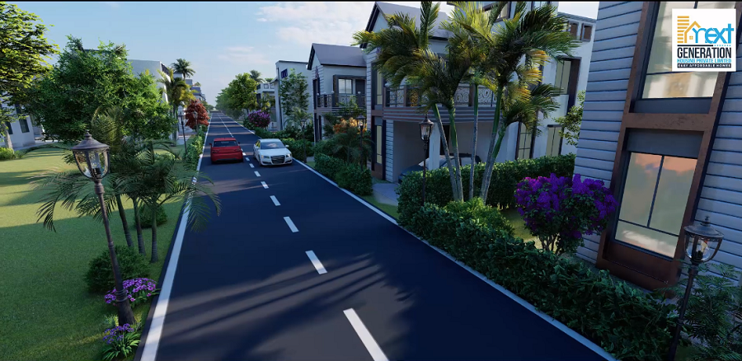
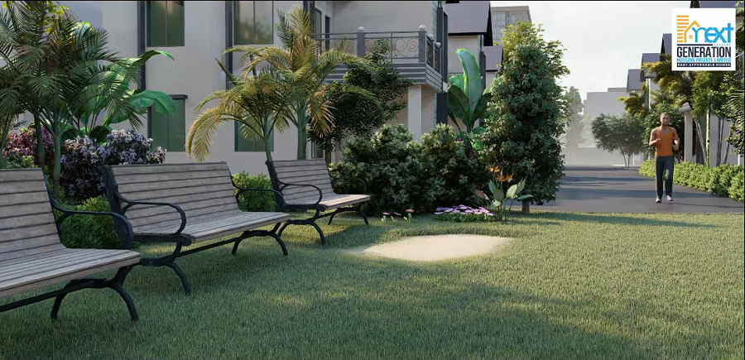
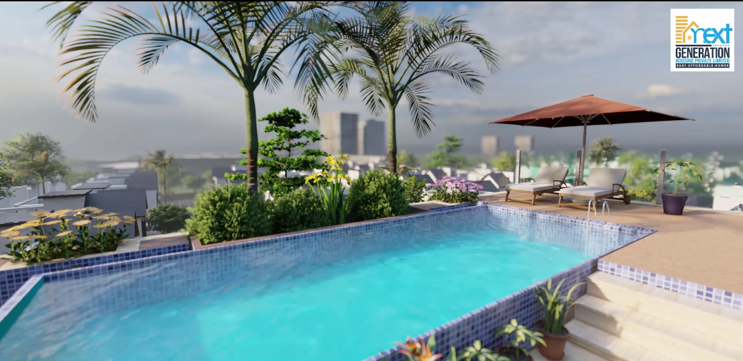
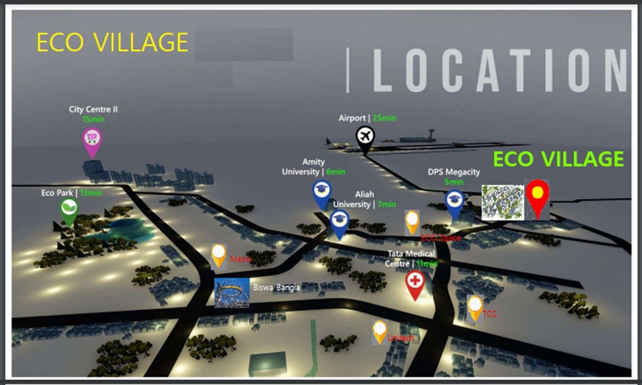
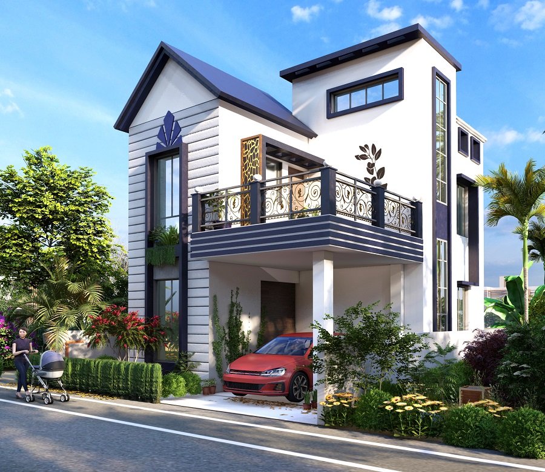
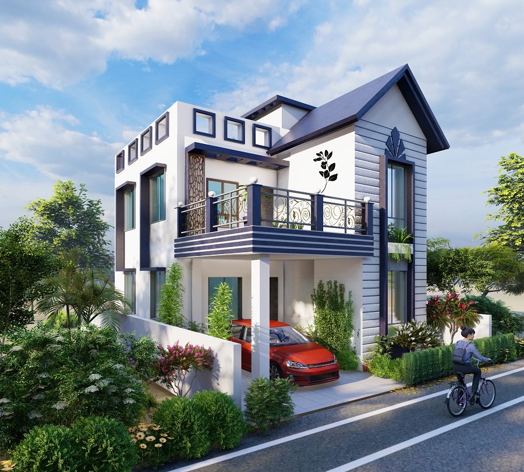
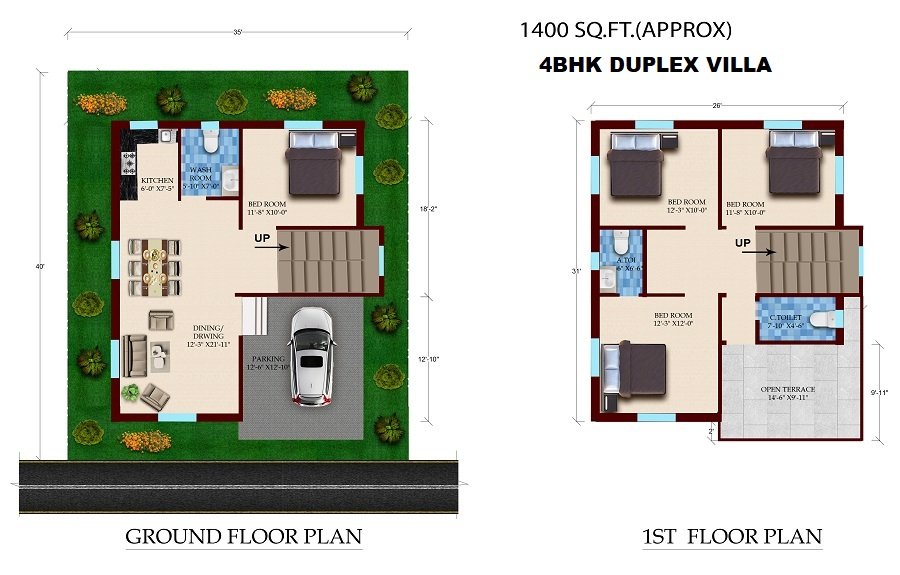
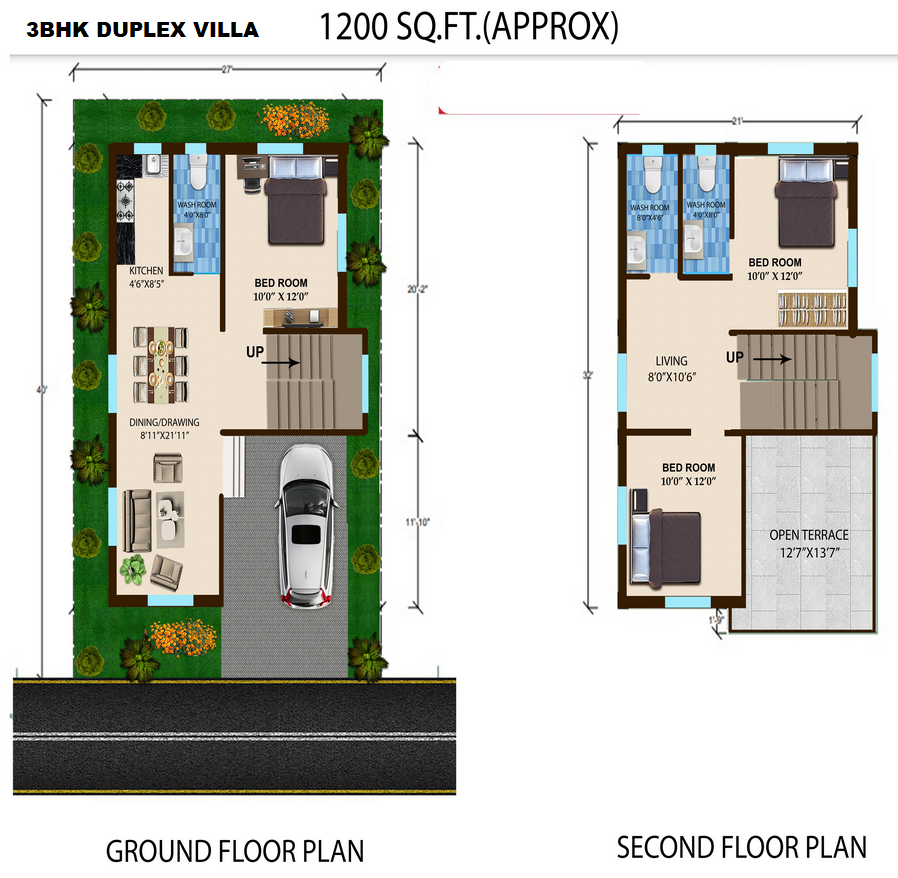
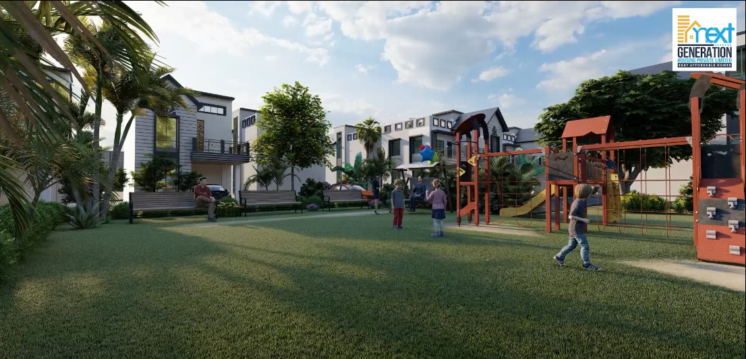
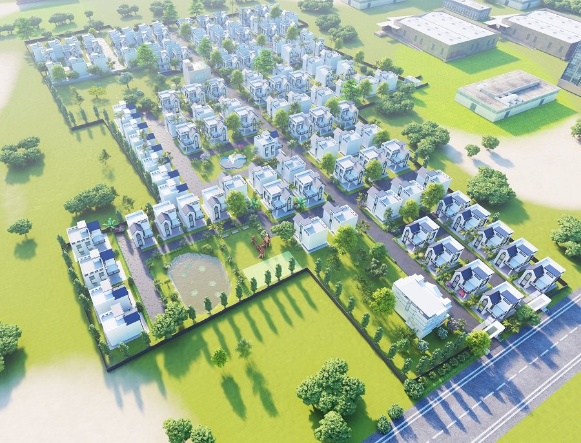
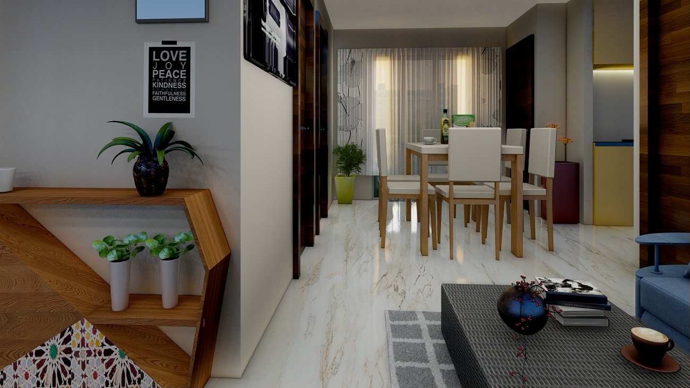
.jpg)
