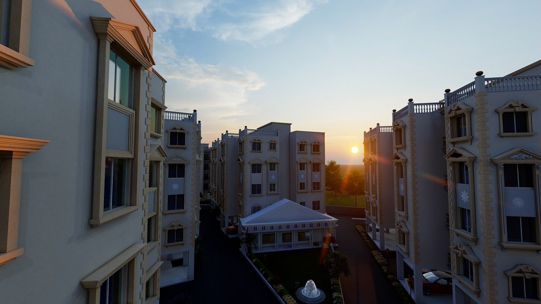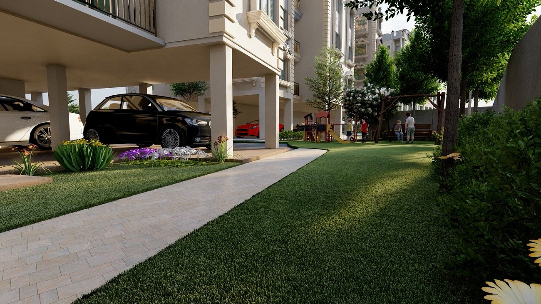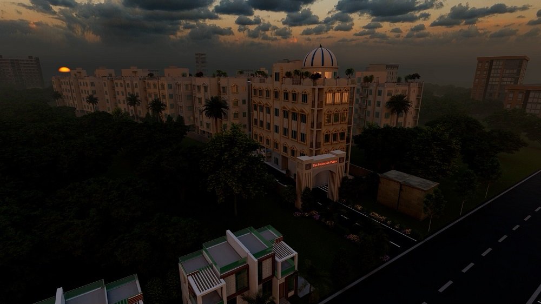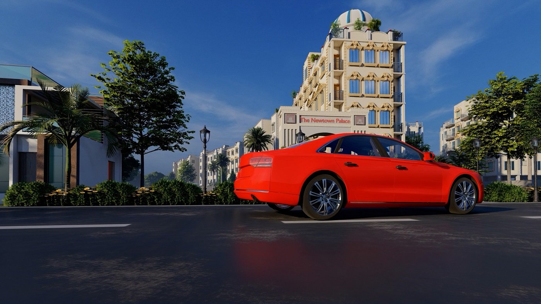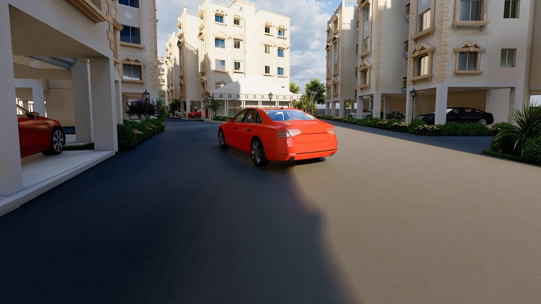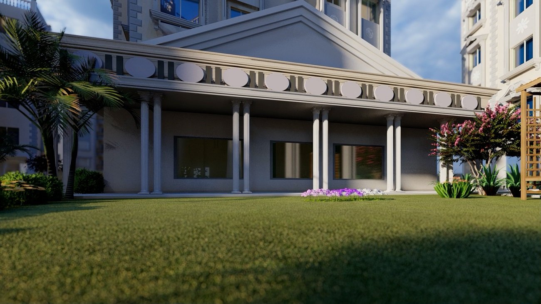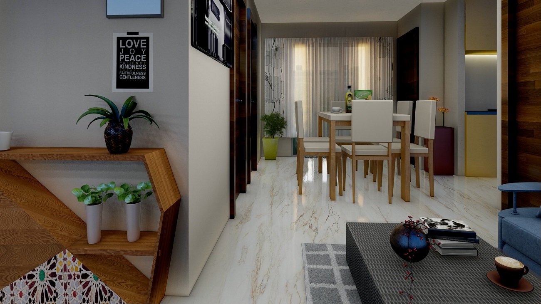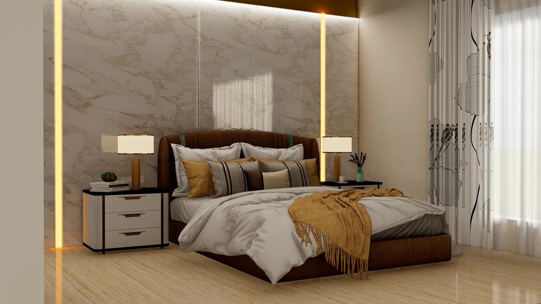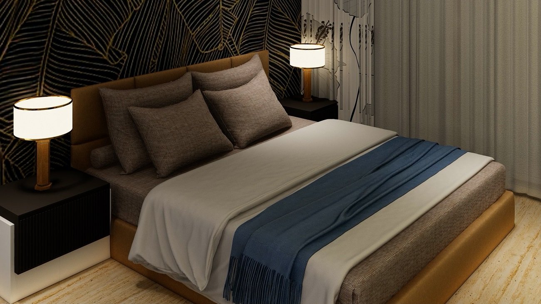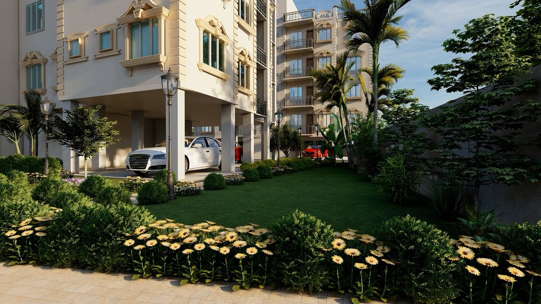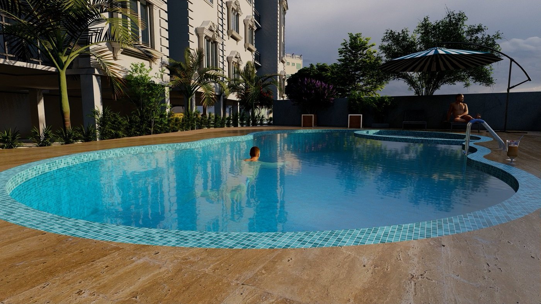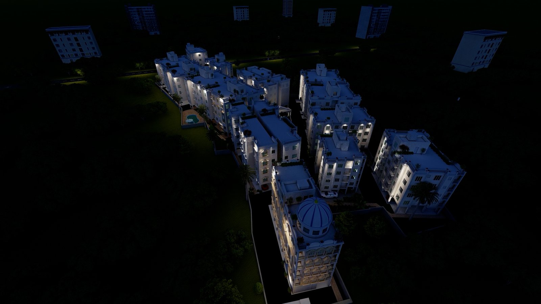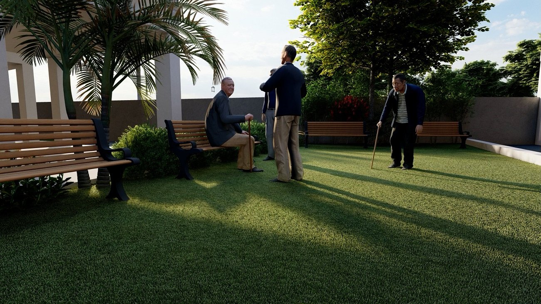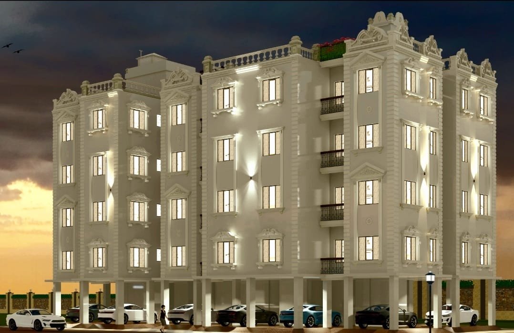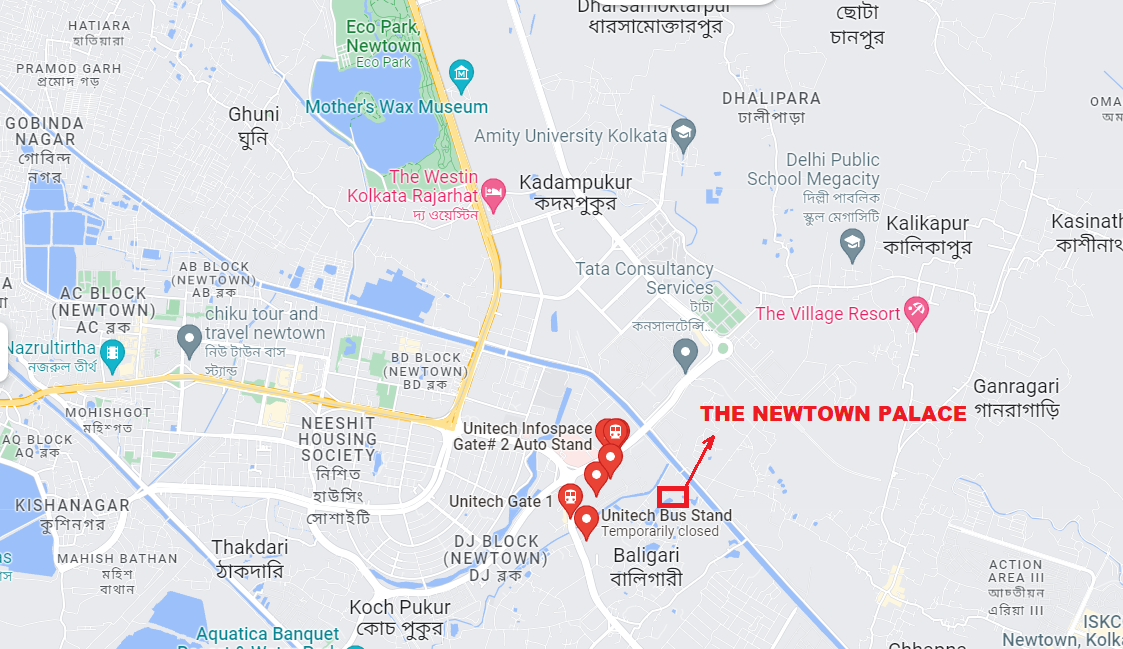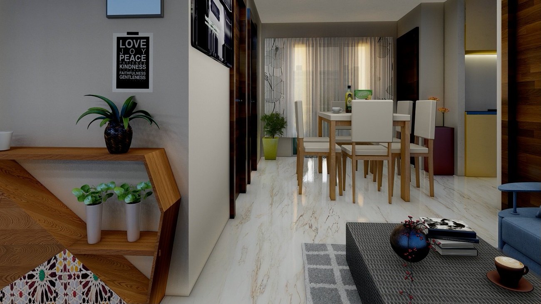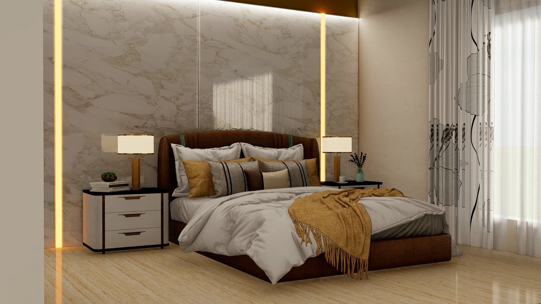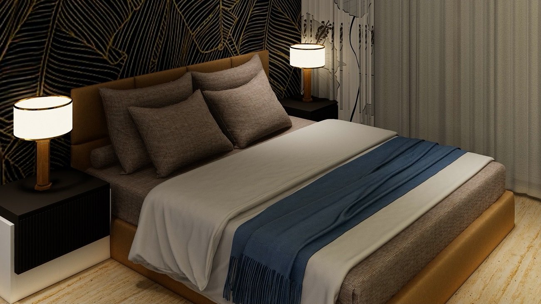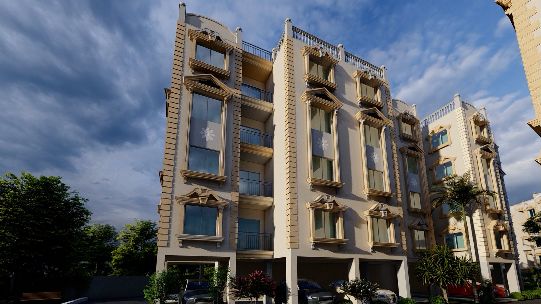
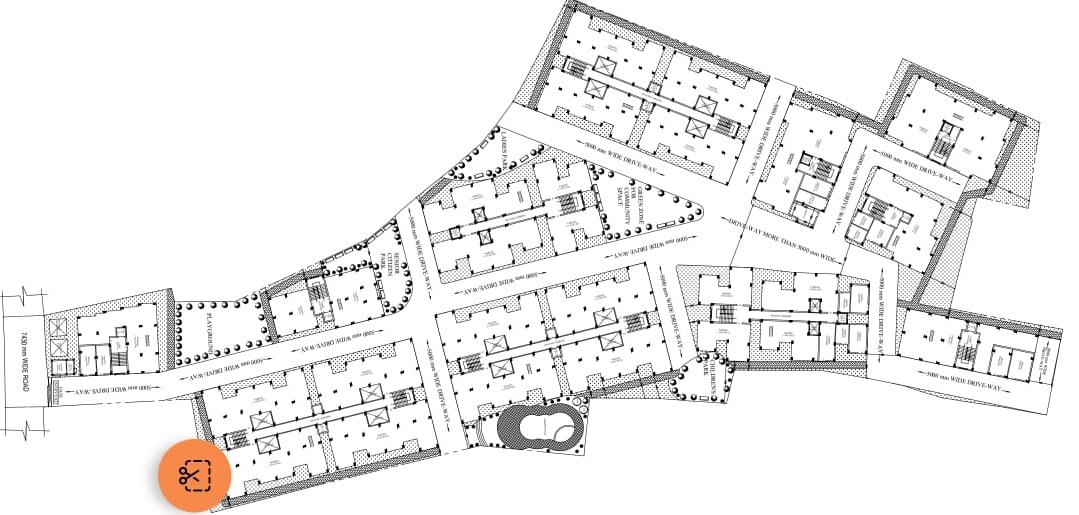
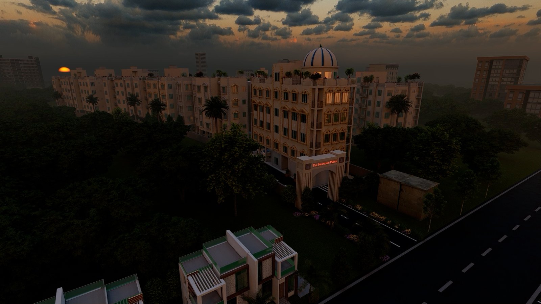
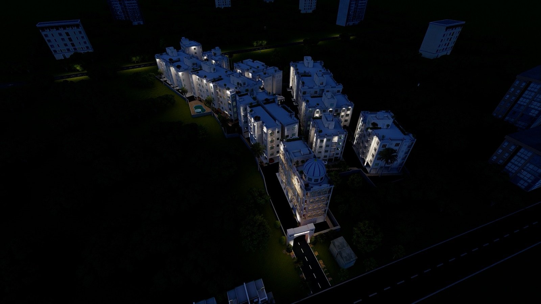
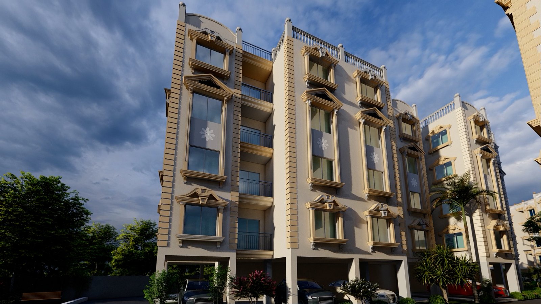
THE ECO PALACE
Design Principles
Analysis of the Site
Landscape Design
Landscape Strategy
Amenity and Play Strategy
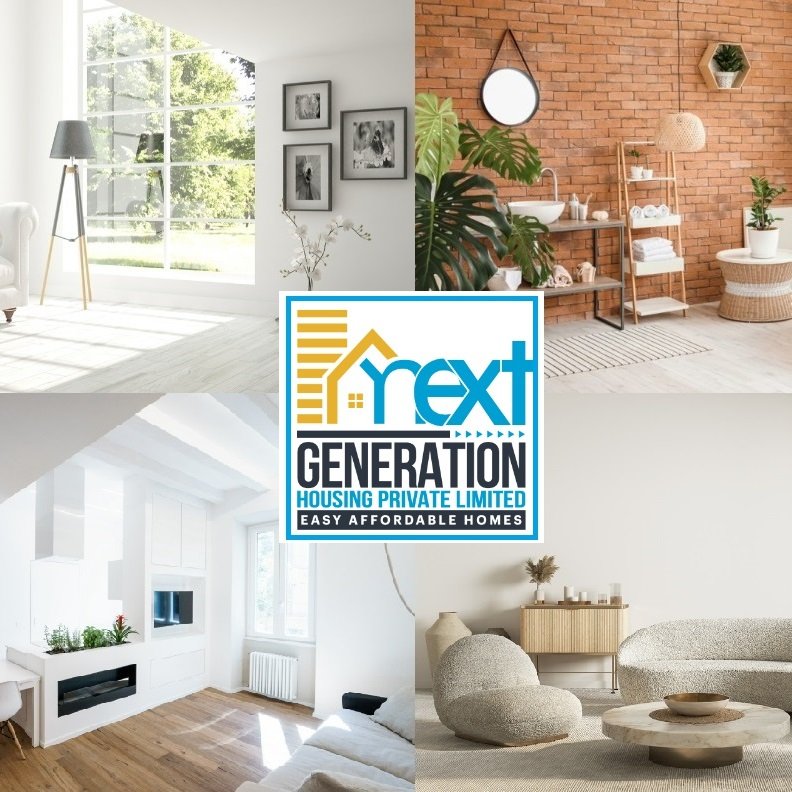
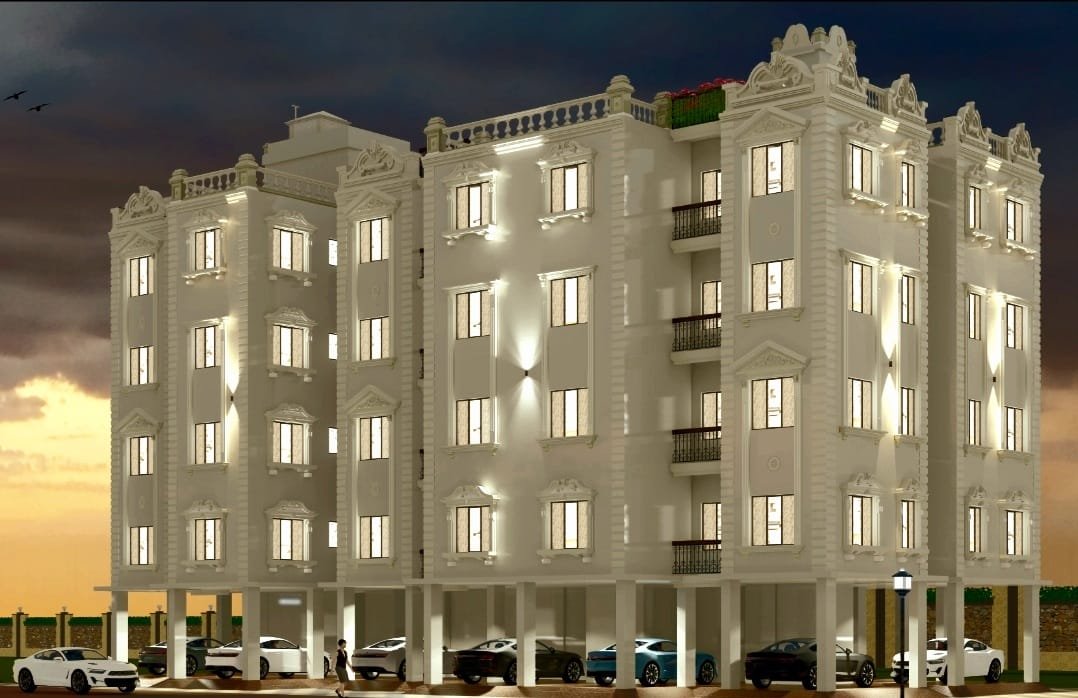
THE ECO PALACE YOUR NEW HOME . New Exceptional Lifestyle.
AMENITIES
FACILITIES
DESIGN PRINCIPLES AND OUR DESIGN APPROACH
The quality of the landscape will be crucial in the creation of successful, usable streets and spaces within this urban environment. Working with the exciting architectural solution, the success of the landscape scheme will play a major factor in the quality of life for both the existing local community and future residents within the new development. In this regard we have paid great attention to both the physical appearance and human scale issues. Our overall objective is to create a solution that achieves a sense of belonging: to its time, its place and its people as follows:
Featured Properties
Find here more Interior and flat details view .
Specification
Belows you will find the specification for NEWTOWN PALACE. This includes general specifications about your new home, as well as more specific sections such as the Kitchen or Bathroom area.
- Amtico Spacia 'Sun Bleached Oak' flooring to kitchen/living/dining area and hall, including store cupboard (Boulevard Grey floor tiling to separate kitchens)
- Standard hanging pendant to living/dining area and hallway
- Audio video entry phone handset
- TV/FM/SAT/Telephone socket to living area with playback connection to master bedroom
- Wall mounted stainless steel light fittings to all external balconies/terraces and private amenity spaces
- KAmtico Spacia 'Sun Bleached Oak' flooring to kitchen/living/dining area and hall, including store cupboard (Boulevard Grey floor tiling to separate kitchens)
- Standard hanging pendant to living/dining area and hallway
- Audio video entry phone handset
- TV/FM/SAT/Telephone socket to living area with playback connection to master bedroom
- Wall mounted stainless steel light fittings to all external balconies/terraces and private amenity spaces
- BAmtico Spacia 'Sun Bleached Oak' flooring to kitchen/living/dining area and hall, including store cupboard (Boulevard Grey floor tiling to separate kitchens)
- Standard hanging pendant to living/dining area and hallway
- Audio video entry phone handset
- TV/FM/SAT/Telephone socket to living area with playback connection to master bedroom
- Wall mounted stainless steel light fittings to all external balconies/terraces and private amenity spaces
- BEDAmtico Spacia 'Sun Bleached Oak' flooring to kitchen/living/dining area and hall, including store cupboard (Boulevard Grey floor tiling to separate kitchens)
- Standard hanging pendant to living/dining area and hallway
- Audio video entry phone handset
- TV/FM/SAT/Telephone socket to living area with playback connection to master bedroom
- Wall mounted stainless steel light fittings to all external balconies/terraces and private amenity spaces
- BEDAmtico Spacia 'Sun Bleached Oak' flooring to kitchen/living/dining area and hall, including store cupboard (Boulevard Grey floor tiling to separate kitchens)
- Standard hanging pendant to living/dining area and hallway
- Audio video entry phone handset
- TV/FM/SAT/Telephone socket to living area with playback connection to master bedroom
- Wall mounted stainless steel light fittings to all external balconies/terraces and private amenity spaces
Near by location
Below you will find the important locations near by NEWTOWN PALACE . Schools , Colleges , Hospitals , Mtro station , Parks , Markets and more
Transport
Landmark
Park
Shopping-mall

